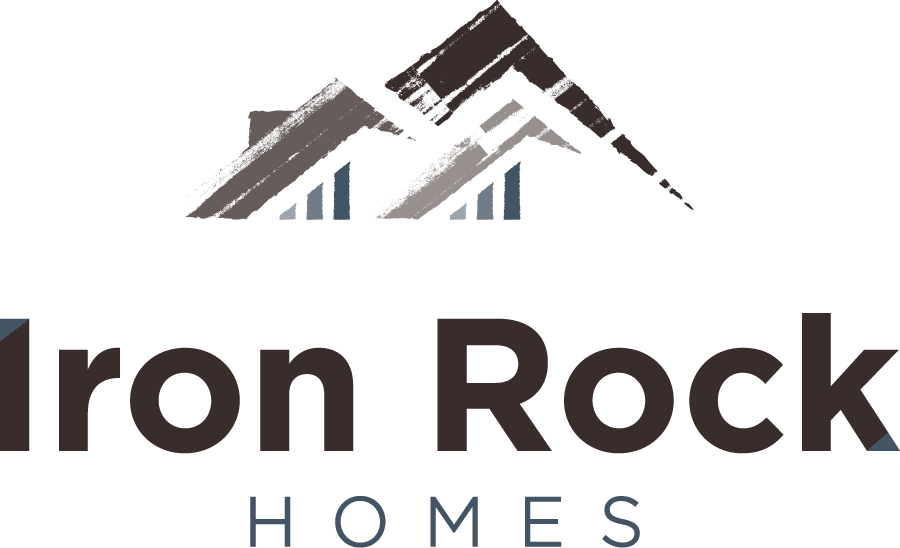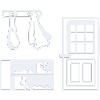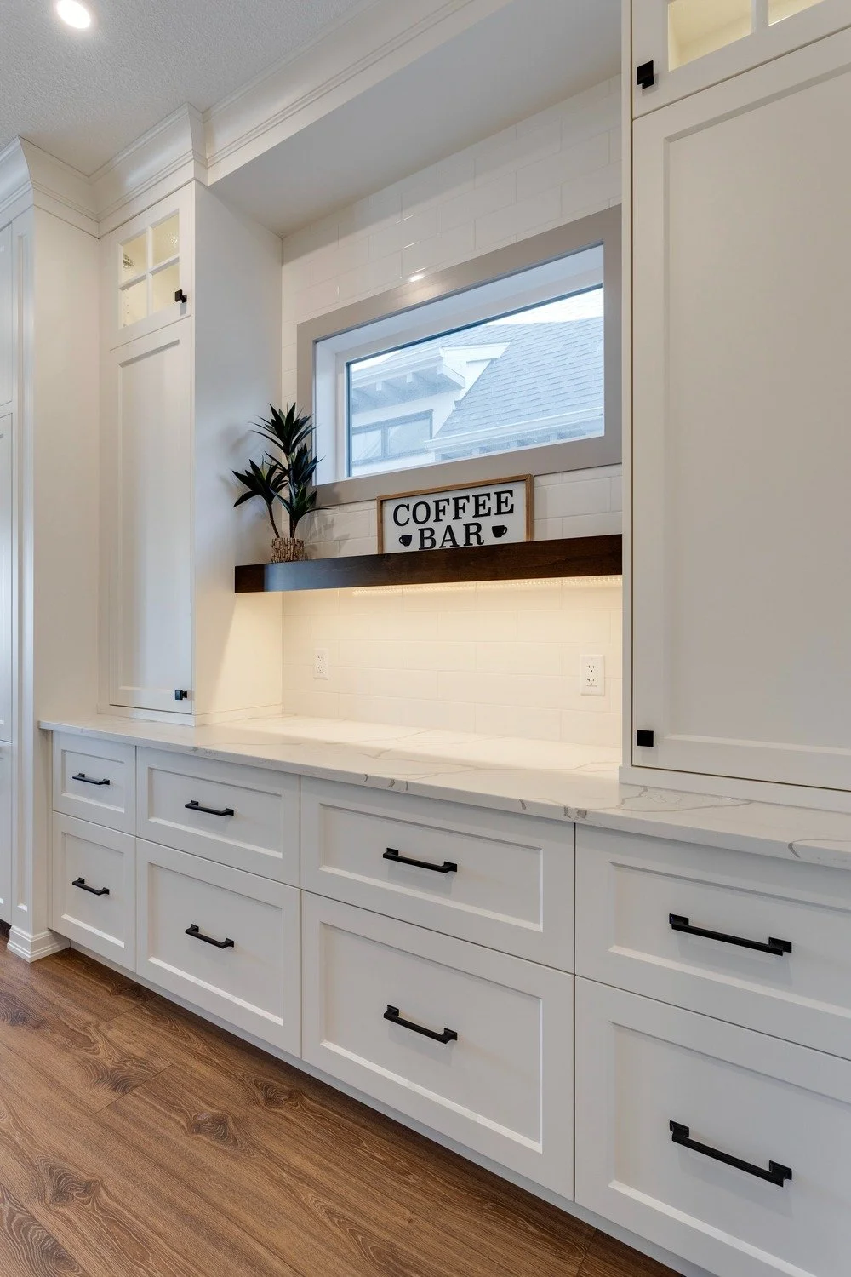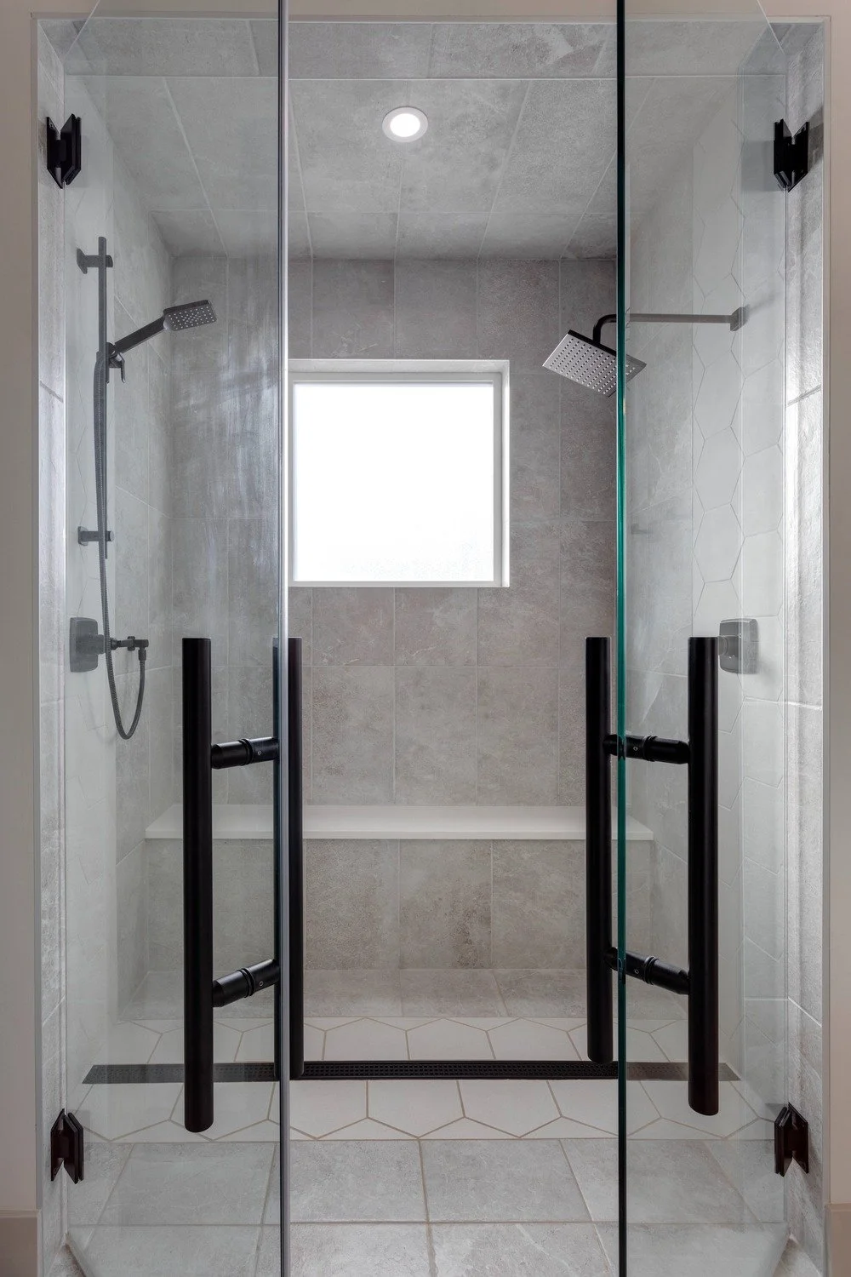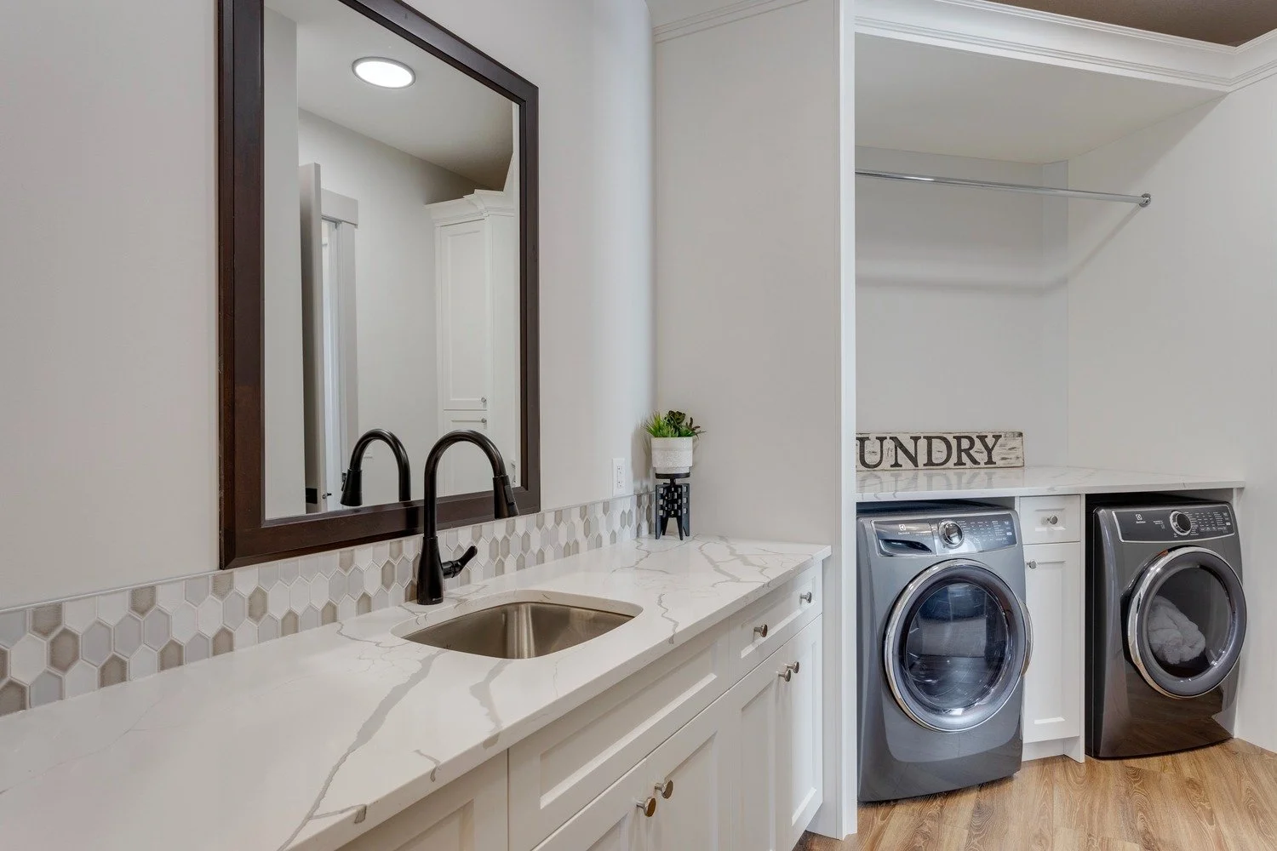
Coopers Crossing Estate
Show Home | By Appointment Only
Visit Our Process page to learn how to begin your custom home journey.
Completed in 2023, Ironrock Manor is a stunning two-storey estate offering 5,588 sq/ft of thoughtfully designed living space. Proudly located in the heart of Coopers Crossing in Airdrie, this bespoke home was custom-crafted to blend timeless elegance with modern functionality.
The main floor welcomes you with an oversized foyer and sweeping sightlines, opening into a vaulted-ceiling living room that flows effortlessly into the chef-inspired kitchen. An oversized island, quartz countertops, soft-close cabinetry, and a premium appliance package define the space—built for both everyday ease and elevated entertaining. A covered deck extends the main-floor living area outdoors, ideal for hosting or quiet evenings under the sky.
Upstairs, multiple bedrooms feature their own ensuites, making mornings seamless and personal space abundant. A private home office, dedicated fitness room, finished walk-out basement, main-floor laundry, and custom built-ins throughout further elevate the home’s functionality.
Ironrock Manor is where refined craftsmanship meets effortless livability—every detail a reflection of Iron Rock Homes’ commitment to expert guidance, exclusive design, and a passion for building extraordinary homes in extraordinary places.
Two-Story Custom Home Build with Walk-Out Basement
Square Footage
Above Grade 3,403 | Below Grade 2,185 | Garage 981 | Covered Deck 455 | Attached Shed 100
Chef Inspired Kitchen
1 Coffee Bar
2 Living Rooms
1 Den/Office
1 Fitness Room
Main Floor Laundry
1 Mudroom
3+1 Bedrooms
4 Full Baths
1 Half Bath
