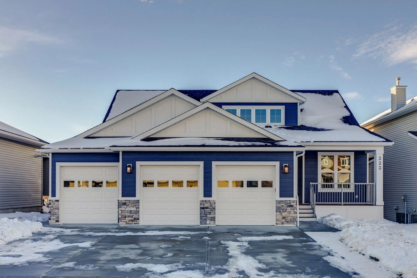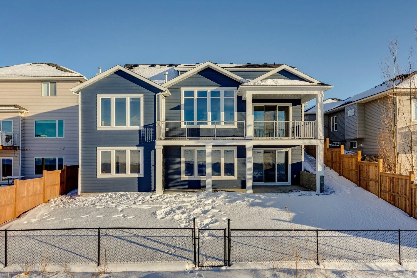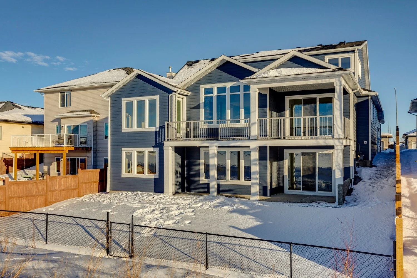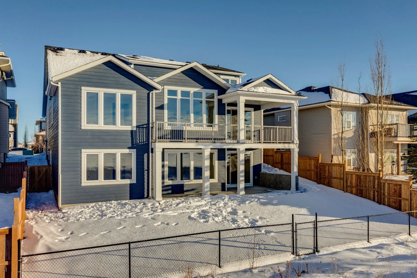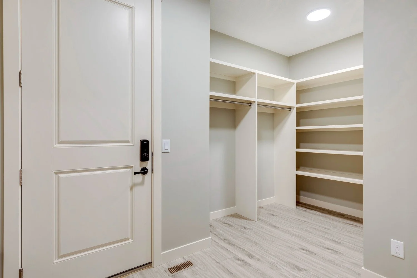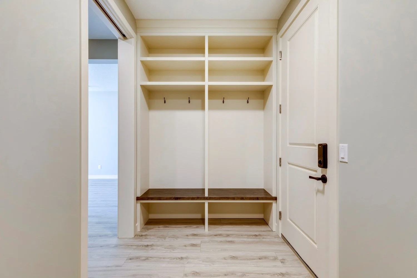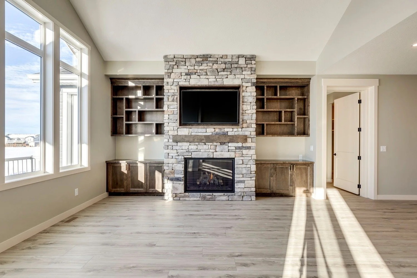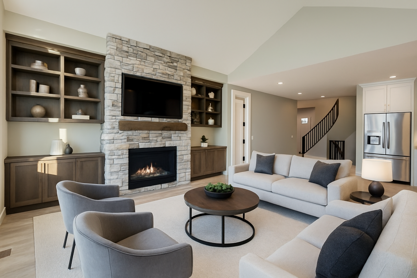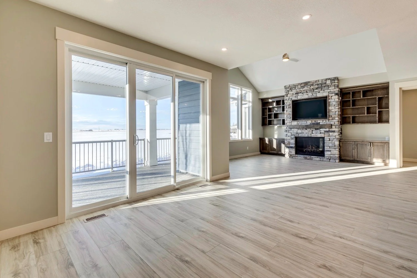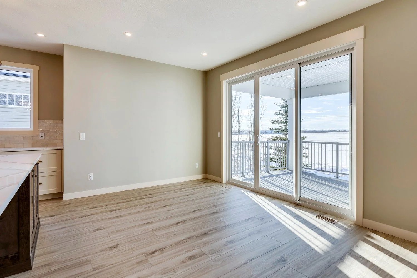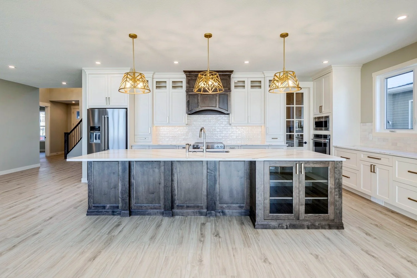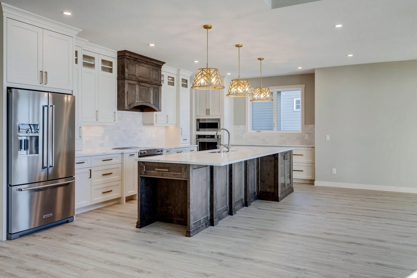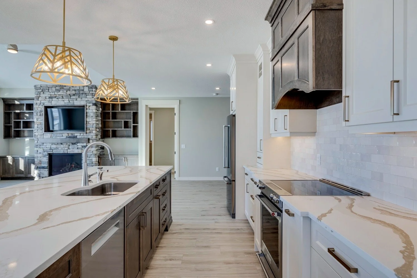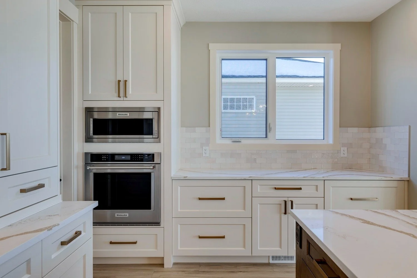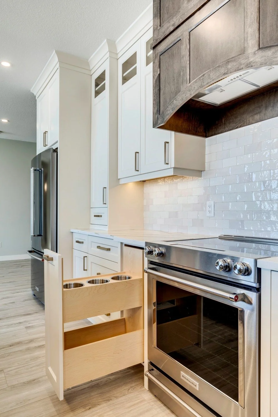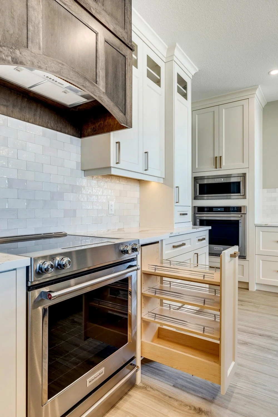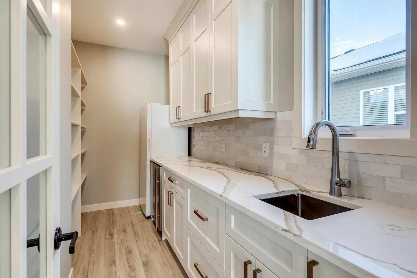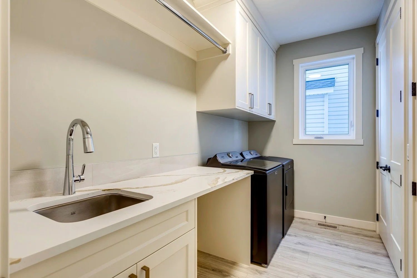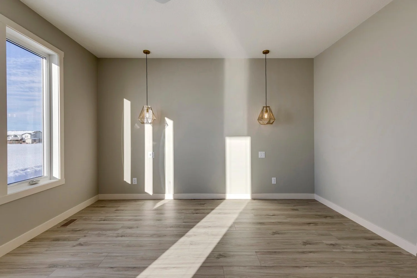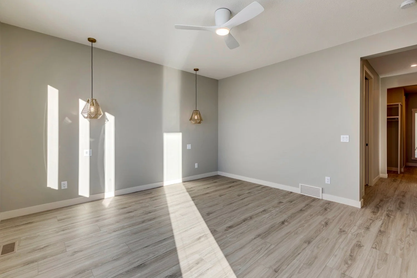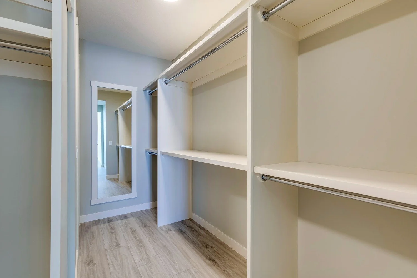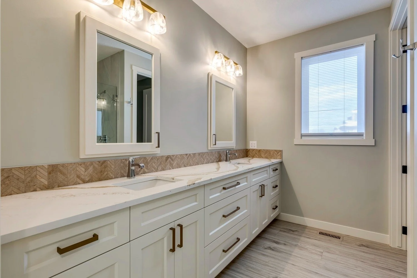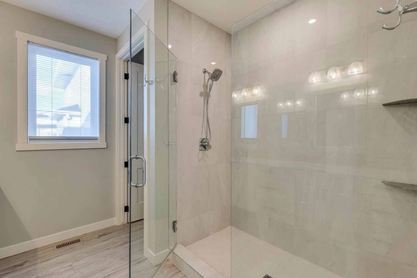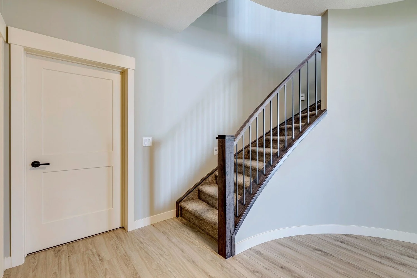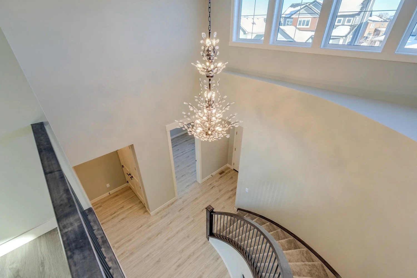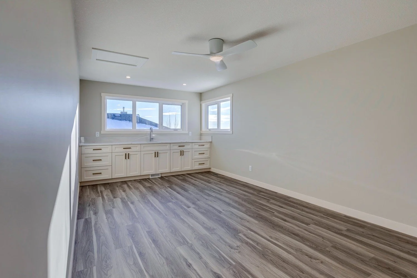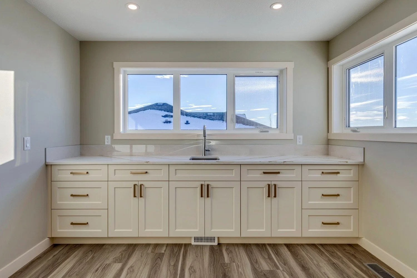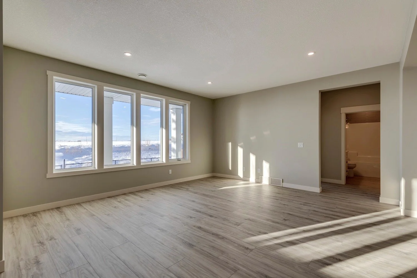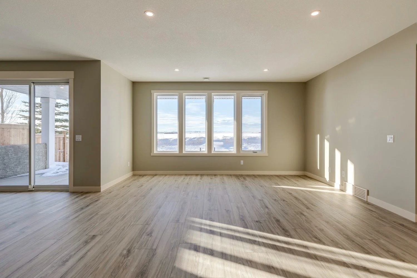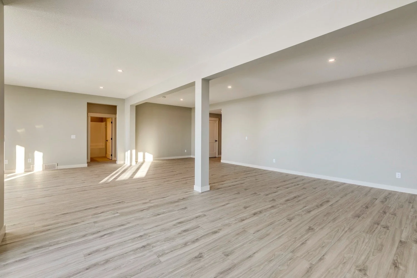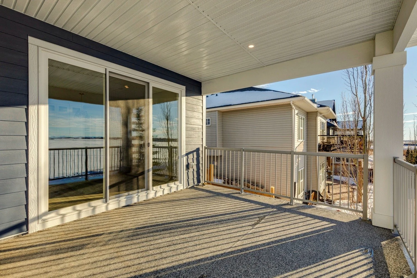
Sunset Gardens
Custom Home Build
Two-Story Custom Home Build with Walk-Out Basement
Square Footage
Above Grade 2,494 | Below Grade 2,104 | Triple Car Garage 833
Completed in 2024, Sunset Gardens is a custom-built haven designed for those who live—and create—boldly. With 4,598 sq/ft of developed living space across two storeys and a fully finished walk-out basement, this refined estate blends modern function with artistic expression.
The grand foyer greets you with vaulted ceilings and a sweeping curved staircase, setting the stage for the home's elegant, open-concept main floor. Bathed in natural light, the layout flows seamlessly through the living room with its cozy fireplace, into the dining room and gourmet kitchen—where soft-close cabinetry, quartz countertops, a premium appliance package, and a butler’s pantry (complete with prep sink, upright deep-freezer, and beverage cooler) elevate both everyday living and elevated entertaining.
Just off the foyer, a dedicated home office provides a quiet space to work, while upstairs, a sun-drenched artist’s studio offers peaceful refuge for painting, pottery, or passion projects. The second floor, open to below, includes three bedrooms and two bathrooms, thoughtfully positioned for privacy and flow.
Downstairs, the walk-out basement invites relaxation and connection with a spacious media room, additional full bath, and direct access to the backyard oasis. A covered upper deck extends the indoor-outdoor experience, ideal for taking in sunsets with a glass of wine or coffee in hand.
A generous 833 sq/ft triple-car garage and premium finishes throughout reflect Iron Rock’s signature craftsmanship, making Sunset Gardens not just a home, but a sanctuary where creativity thrives and legacy takes root.
Open-Concept Kitchen w/Butler’s Pantry
1 Living Rooms
1 Den/Office
1 Artist Studio
3+1 Bedrooms
3 Full Baths
1 Half Bath
1 Media / Games Room
Main Floor Laundry
Walk-Out Basement
1 Mudroom
Triple Car Garage
