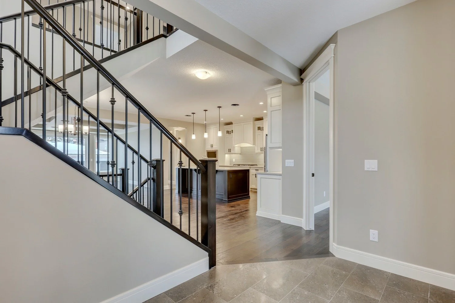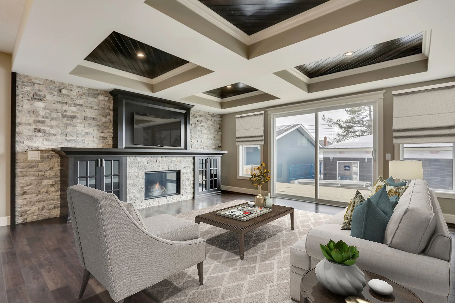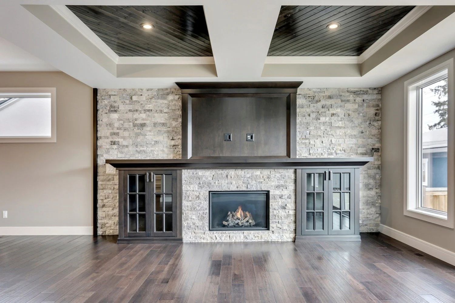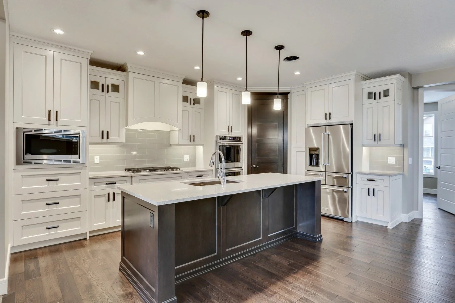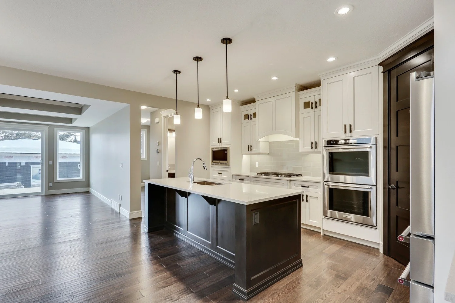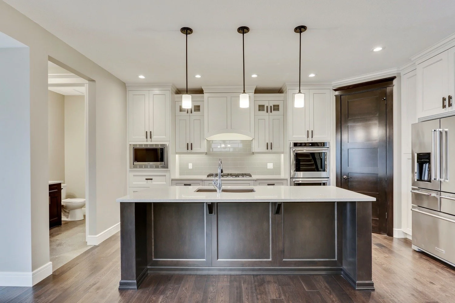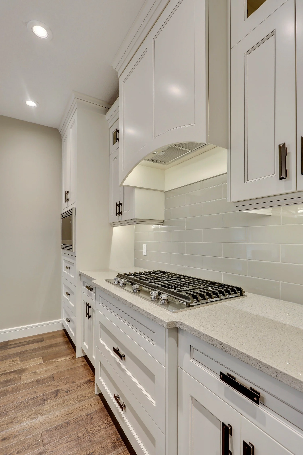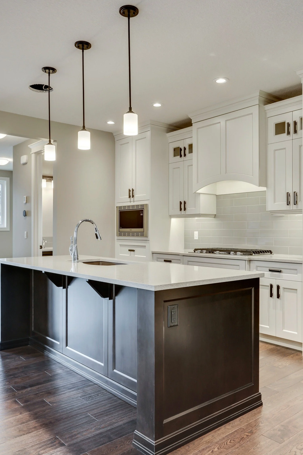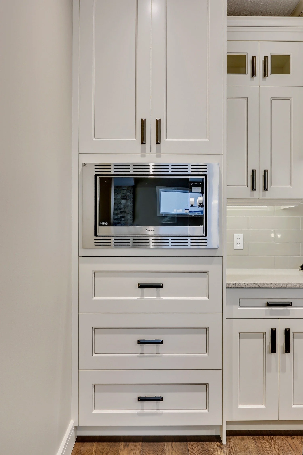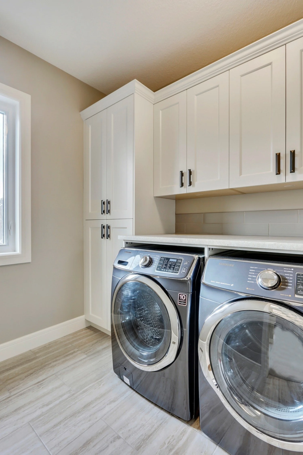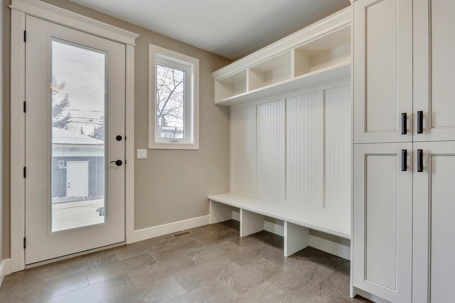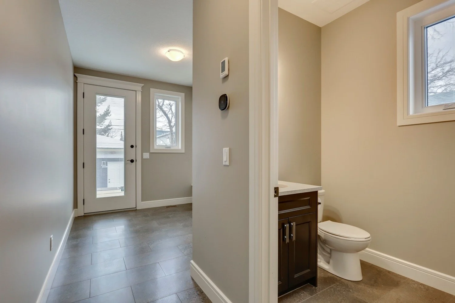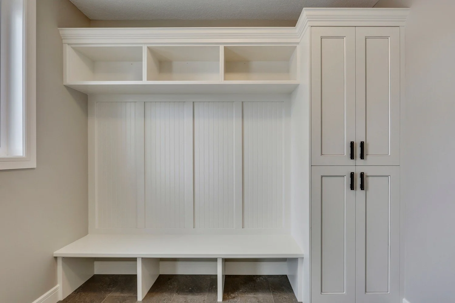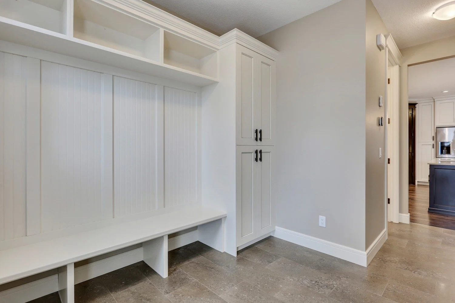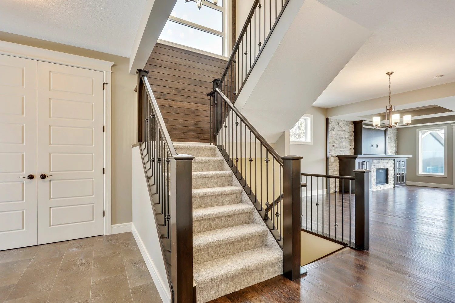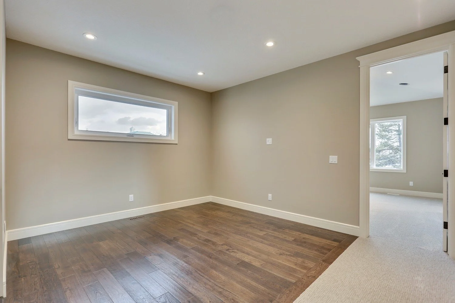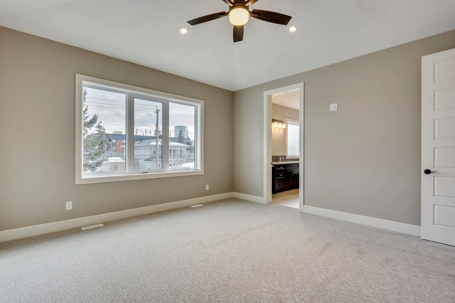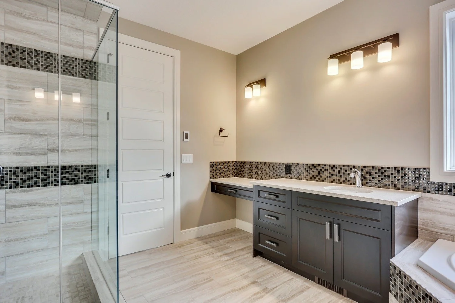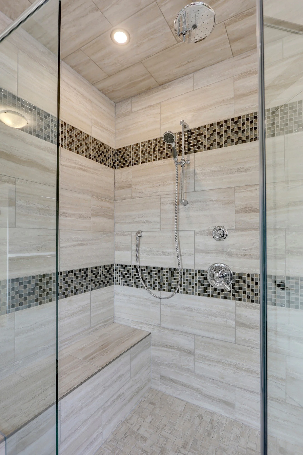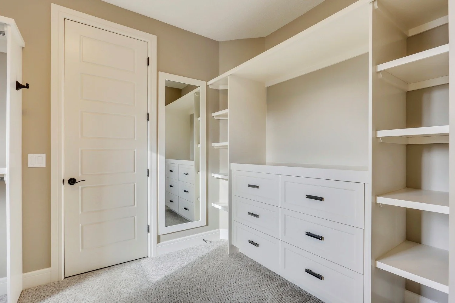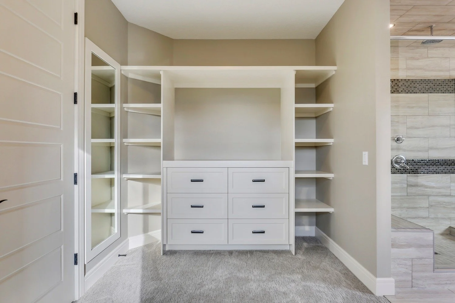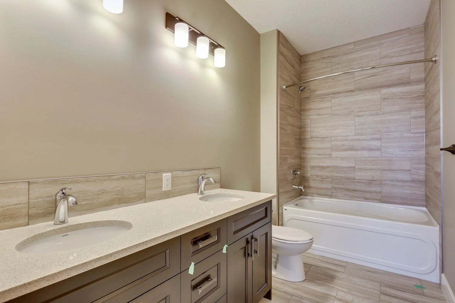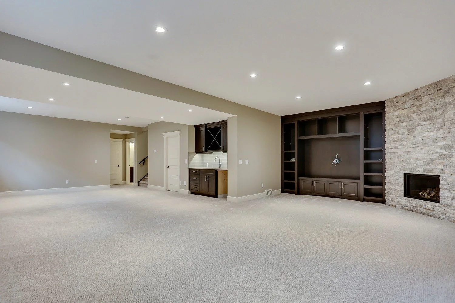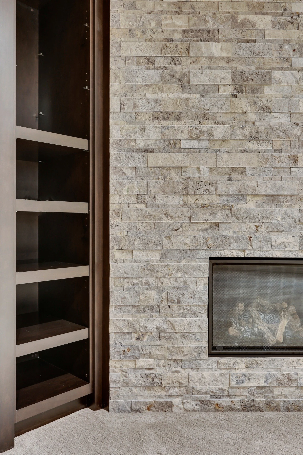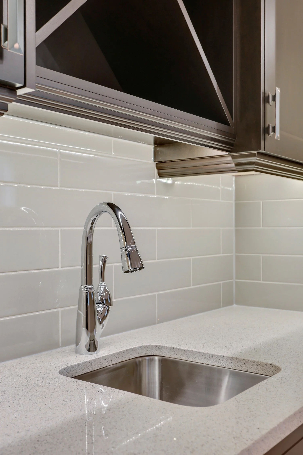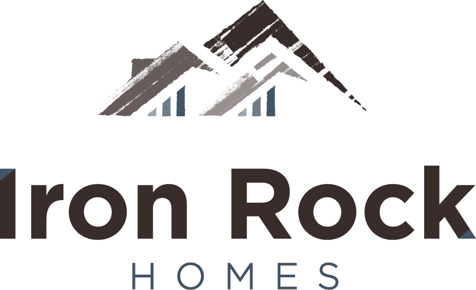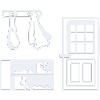
Jadecrest Haven
Custom Home Build
Built in 2018, Jadecrest Haven is a bespoke inner-city retreat nestled in the heart of Renfrew—where timeless craftsmanship meets contemporary city living. With 3,808 sq/ft of developed space, this custom-built estate pairs modern luxury with thoughtful design across three fully finished levels.
From the moment you step inside, clean lines and curated details set the tone. The main floor unfolds into a warm, coffered-ceiling living room anchored by a gas fireplace and flanked with custom built-ins—designed for both comfort and conversation. Quartz countertops stretch across a chef-inspired kitchen, complemented by generous cabinetry and seamless flow into the dining space, mudroom, and home office tucked just beyond.
Upstairs, an open-concept library loft creates a quiet corner for reflection or reading, while three bedrooms and a second-floor laundry room speak to everyday convenience. The primary suite is a sanctuary of its own—balanced, bright, and beautifully finished.
The fully developed basement adds depth and character, with a built-in wet bar, a media-ready entertainment space, and a stone-clad gas fireplace that brings both warmth and wow. A fourth bedroom and full bath complete this level, perfect for guests or growing families.
Outside, a 591 sq/ft triple detached garage ensures space for vehicles and gear, while the property’s inner-city location offers access to Renfrew’s parks, pathways, and vibrant lifestyle—proving that city living can still feel like coming home.
Jadecrest Haven is more than an address. It’s a thoughtfully crafted canvas for everyday living, where style and soul come standard.
Inner City Two-Story Custom Home Build
Square Footage
Above Grade 2,656 | Below Grade 1,152 | Detached Triple Garage 591
1 Chef Inspired Kitchen
2 Living Rooms
1 Den/Office
1 Library Loft
1 Wet Bar
1 Mudroom
2nd Floor Laundry
3+1 Bedrooms
3 Full Baths
1 Half Bath


