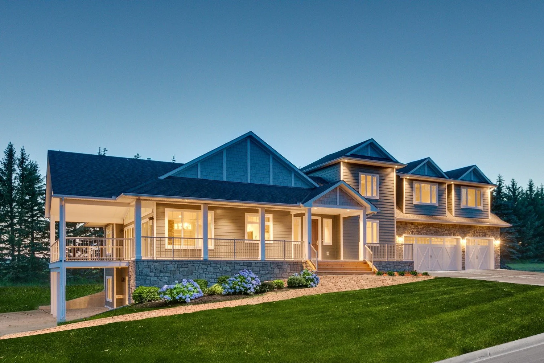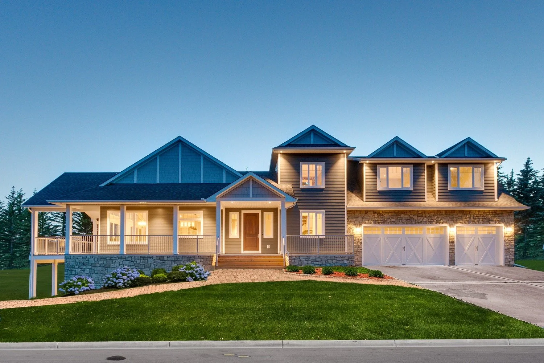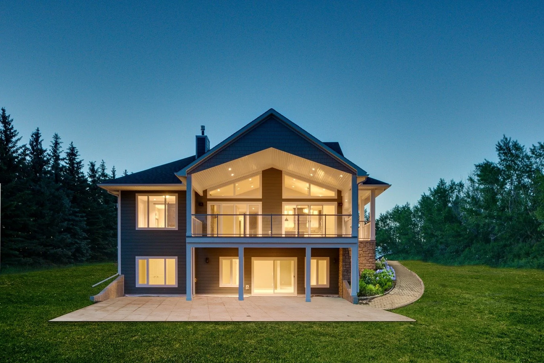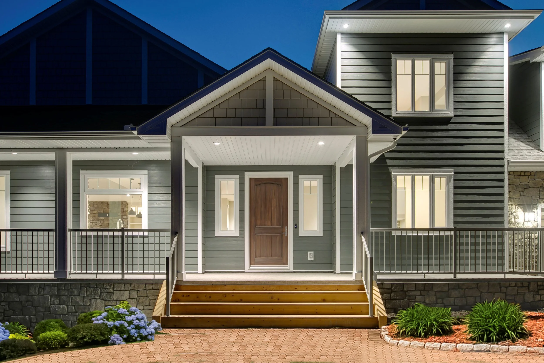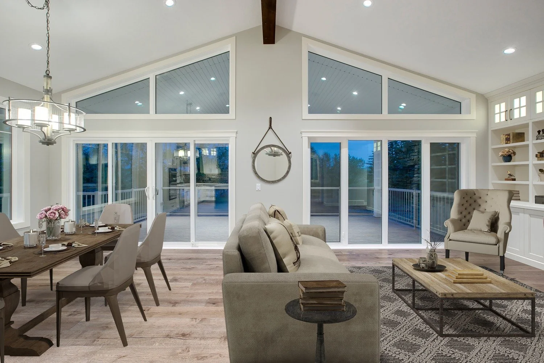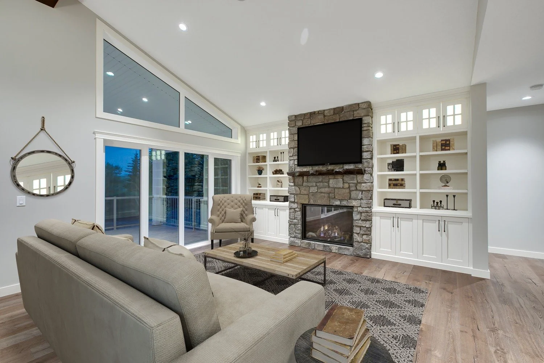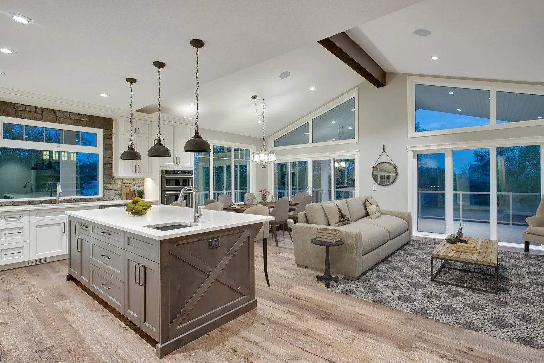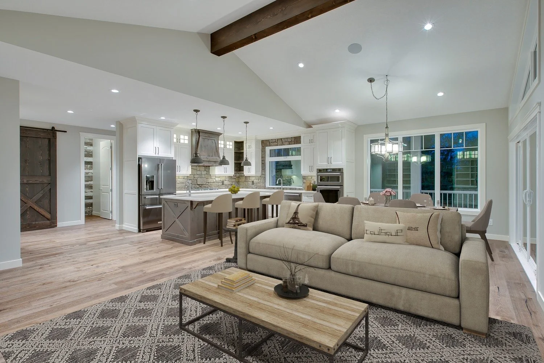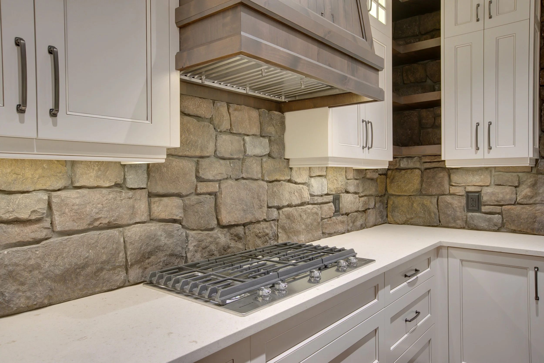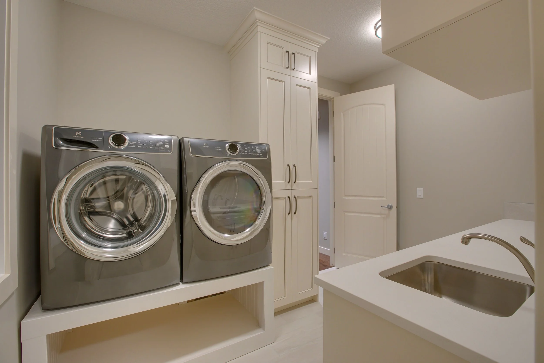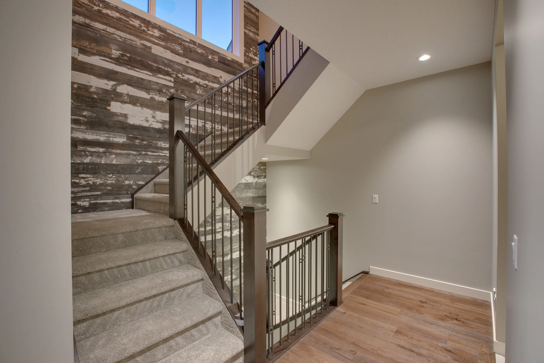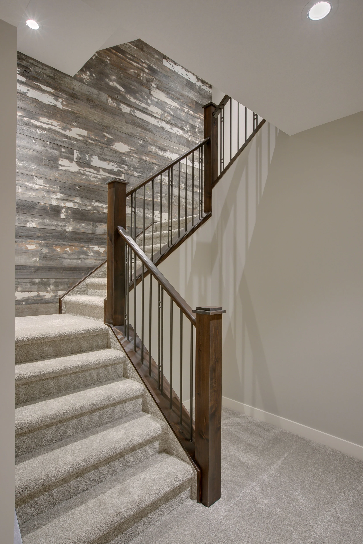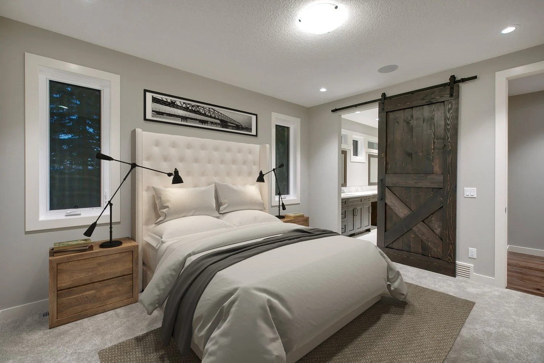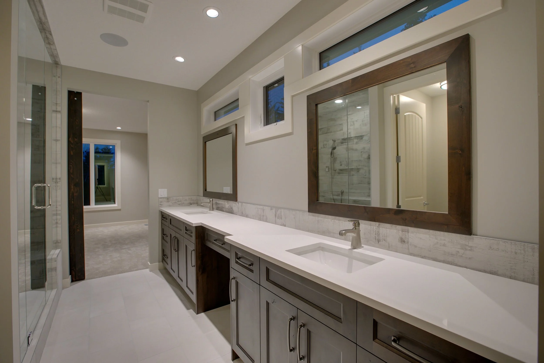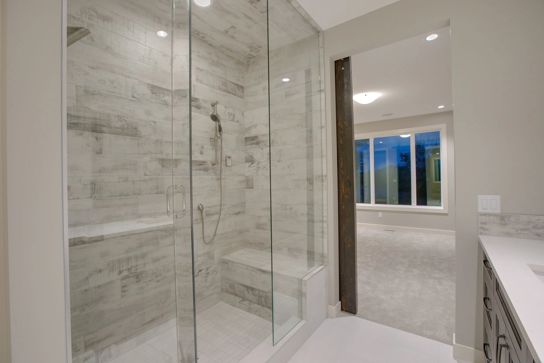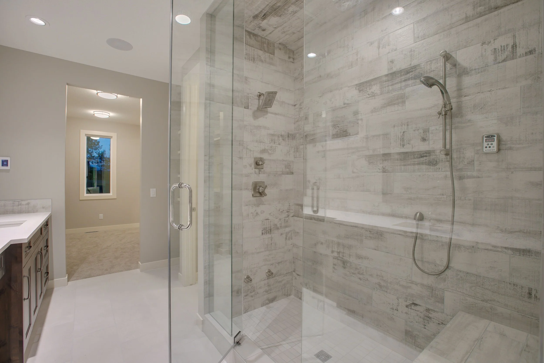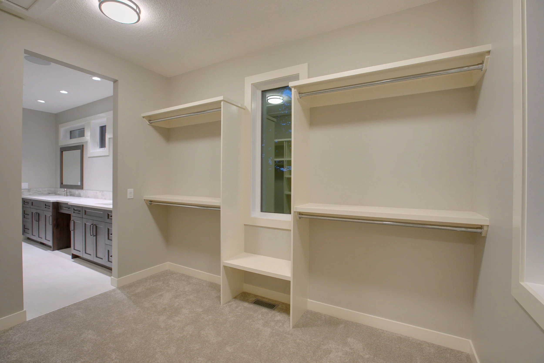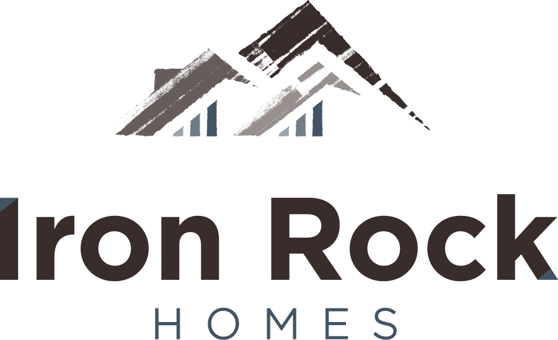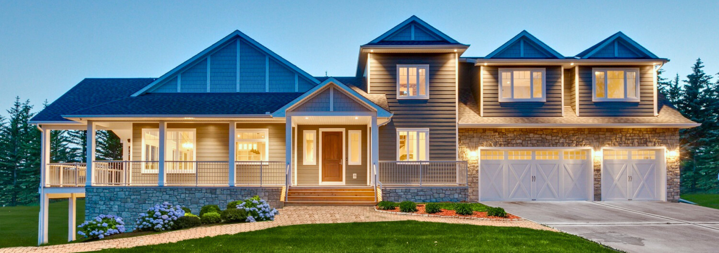
Silverwood Hill
Custom Home Build
Completed in 2018, Silverwood Hill was custom-built to elevate family living, with space to grow, play, and gather in style. Nestled against a sweeping natural backdrop, this 2-storey estate with fully developed walk-out basement offers 4,365 sq/ft of finely curated living space.
From the moment you step inside, light and openness define the experience. A grand feature staircase sets the tone, leading to an open-concept main floor where the living room’s A-frame ceiling, crowned with a rustic wood beam, soars above. Anchored by a gas fireplace and built-in media centre wrapped in a stone façade, this space flows seamlessly through the dining area and chef-inspired kitchen. An oversized island with a vegetable sink, a premium appliance package, and ample cabinetry makes it as functional as it is beautiful. The back wall—nearly floor-to-ceiling in glass—opens to expansive views and a covered rear deck finished with durable Duradek planks, designed for year-round enjoyment.
Designed for connection and independence alike, the upper-level loft is the kids’ wing—complete with two bedrooms, a full bath, a cozy library nook, and a whimsical bonus room for toys and imagination. The main floor houses a serene primary retreat, while the fully developed basement features two additional bedrooms, a games room, and a private theatre, bringing movie nights home in style.
A triple attached garage, main-floor laundry, multiple custom-built-ins, and smart space planning make Silverwod Hill a masterclass in thoughtful family design—where every detail balances luxury with livability.
Crafted by Iron Rock Homes, Silverwood Hill is a place where moments become memories, and exceptional living begins.
Two-Story Custom Home Build with Loft-Style Kid’s Wing & Walk-Out Basement
Square Footage
Above Grade - 2,728 | Below Grade - 1,637 | Garage - 941 | Covered Deck - 246 (front), 386 (rear)
1 Open Concept Kitchen
1 Living Rooms
1 Theatre Room
1 Games Room
Finished, Walk-Out Basement
Main Floor Laundry
3 + 2 Bedrooms
Full Baths
1 Half Bath
Triple Attached Garage
