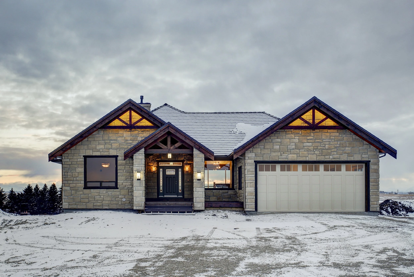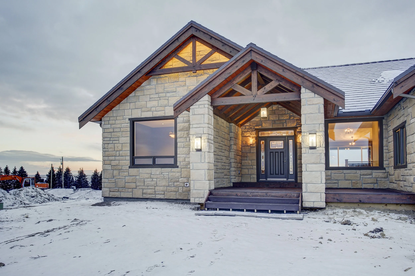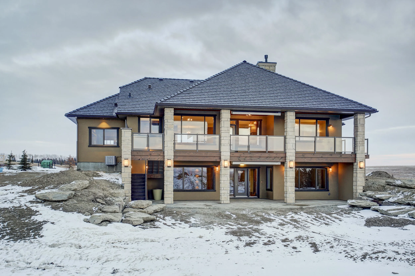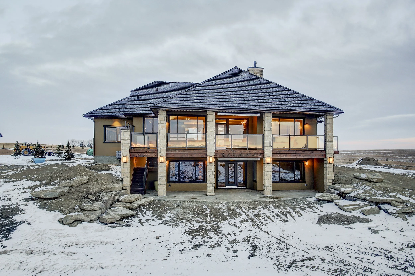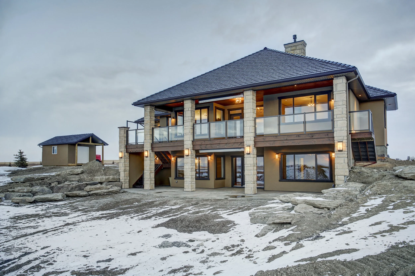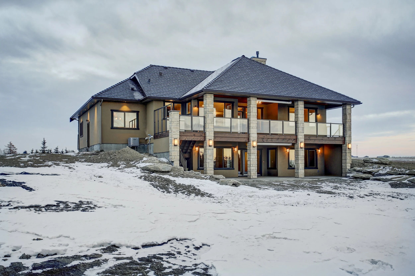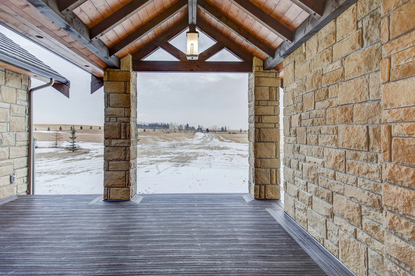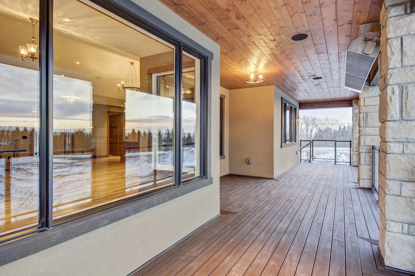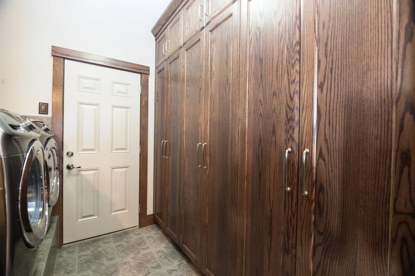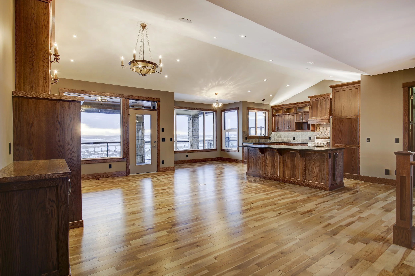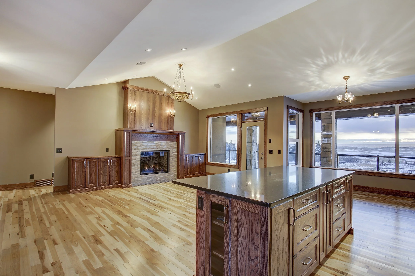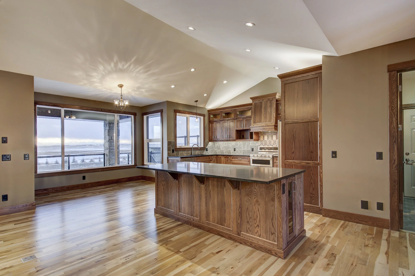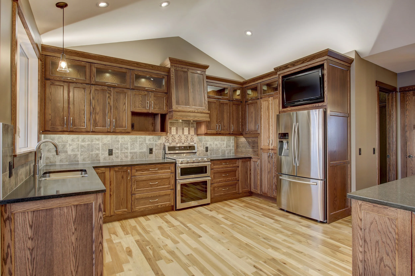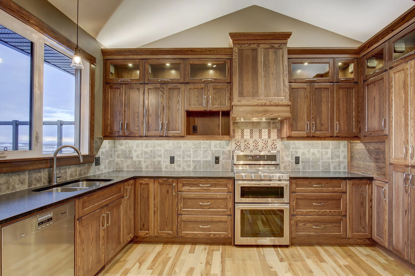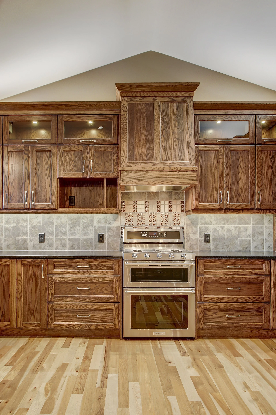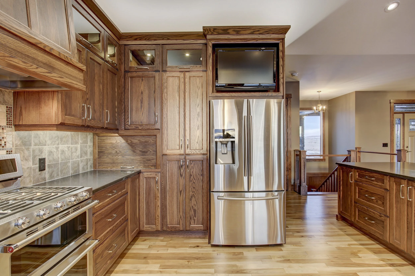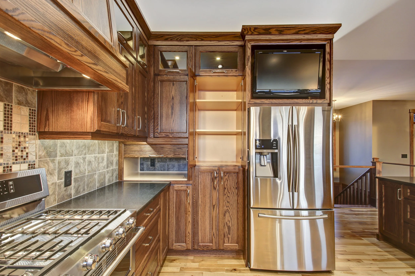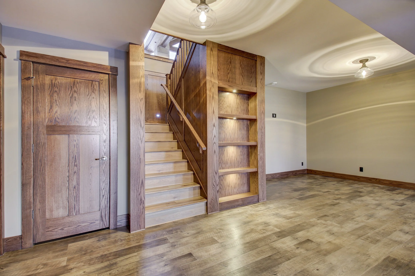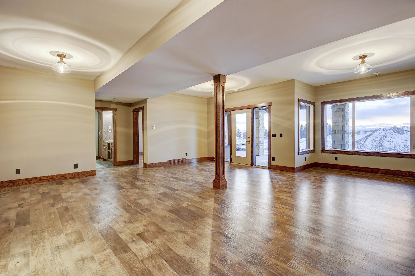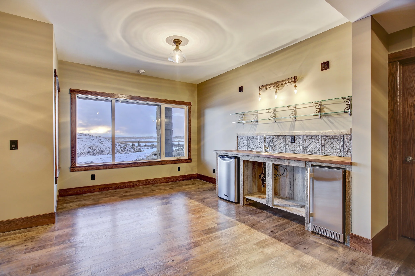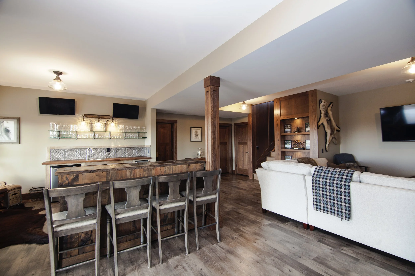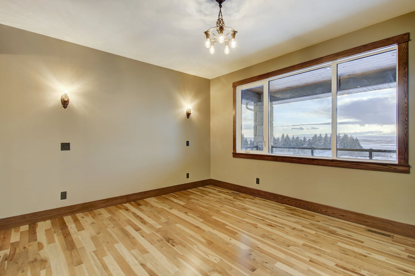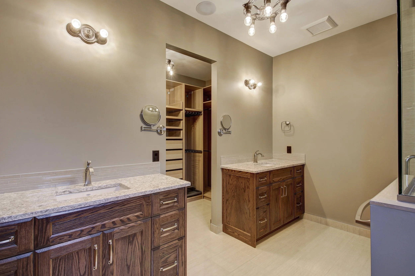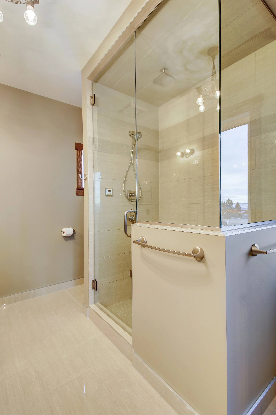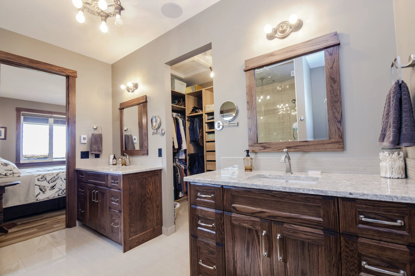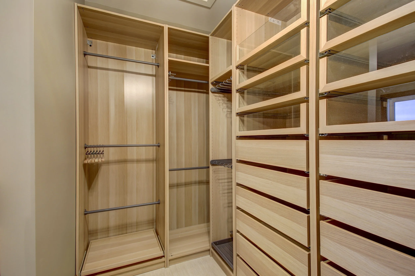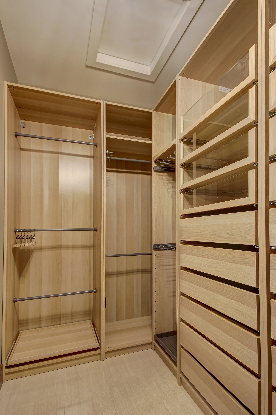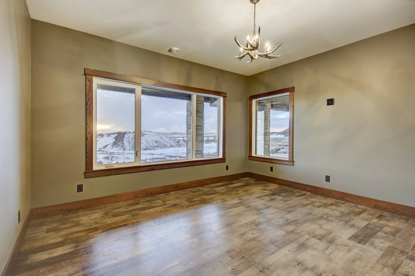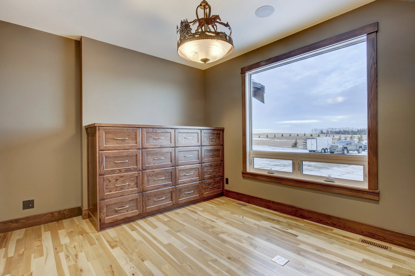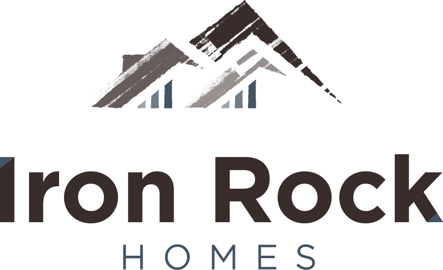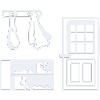
Emberly Knoll
Custom Home Build
Custom Built Bungalow with Walk-Out Basement
Square Footage
Above Grade 1,700 | Below Grade 1,500 | Garage 670 | Covered Deck 536
Completed in 2016, Emberly Knoll is a custom-crafted bungalow set on a tranquil rise in rural Rocky View—designed to bring rustic elegance and equestrian practicality into perfect harmony. Offering 3,300 sq/ft of beautifully finished living space, this walk-out estate welcomes both quiet country mornings and lively gatherings with equal ease.
A striking A-frame entrance with exposed beams hints at the thoughtful design within. Step inside and you're immediately greeted by the sweeping openness of the main floor—vaulted ceilings, a flood of natural light, and views that stretch from the full wall of windows to the covered rear deck, spanning the home’s entire width.
The heart of the home features a spacious kitchen with oak cabinets, granite countertops, and an oversized island and eating bar, flowing effortlessly into the dining and living areas. A built-in media centre flanks the gas fireplace, anchoring the room with warmth and character. Off to the side, an open staircase leads to the finished basement, while the nearby mudroom connects to the oversized double garage, designed with the equestrian lifestyle in mind. Boot-washing station? Check. Built-in lockers? Of course. A secondary washer/dryer setup? Naturally.
Downstairs, the walk-out basement is equally well-appointed with a full wet bar, media room, sewing room, two bedrooms, full bathroom, second laundry, and more. Emberly Knoll offers flexible space for families, guests, and everyday living.
A blend of smart utility and serene beauty, Emberly Knoll is where handcrafted luxury meets rural soul—another timeless testament to Iron Rock Homes’ artistry and vision.
1 Oak Kitchen
2 Living Rooms
1 Den/Office
1 Wine Bar
1+2 Bedrooms
4 Full Baths
1 Half Bath
1 Sewing Room
2 Laundry Rooms
1 Mudroom

